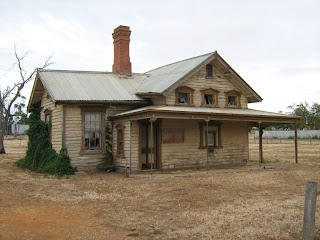The model was built from measurements taken a couple of years ago. One main point in measuring a building is to check one has all the required data before leaving, as there is nothing worse than preparing a drawing later to find you have forgotten an important measurement. Like the height of the walls. Four and a half hours each way is not on just for a stretch of the tape measure.
Lucky, I found a drawing of Talbot, through a search engine and guessed that most station buildings would be much the same height. This was later confirmed on a recent pass through while heading to Melbourne by car, instead of flying.
The real thing.
This is a cropped photo of the station. The others I have of the building are on old fashioned film.
The model.
 |
The model test fitted on the layout. Just as well no toilet block, as it has to sit right up against a garage support post. (Unfortunately this means the building will not line up with the end of the goods shed, and I can not move that either because of the track work required). The doors are yet to be fitted. I have a scaled photo of the doors that I will probably use. Painting still in progress.







